1418 West Chestnut
Unit 3
Located in Chicago’s booming Noble Square neighborhood, you’ll find this renovated 2-bedroom, 2-bathroom sun-filled penthouse featuring 4 exposures & 2 private outdoor spaces. This home exudes class & charm with its timeless & thoughtful finishes throughout.
Closed at $665,000
About This Home
Located in Chicago’s booming Noble Square neighborhood, you’ll find 1418 West Chestnut, Unit 3: a fully updated 2-bedroom, 2-bathroom sun-filled penthouse (with 4 exposures & 2 private outdoor spaces – one of which is the private rooftop deck spanning the entire footprint of the building!) that exudes class & charm with its timeless & thoughtful finishes throughout. The entire unit was recently renovated since purchase and the 2000’s build is nearly unrecognizable.
Upon entering the home, gleaming recently re-finished hardwood floors will lead you into the open-concept kitchen & living space. You’ll note the soaring 11-foot ceilings, spacious peninsula with barstool seating, Viking & Sub-Zero appliances, new quartz countertops, & floor-to-ceiling south-facing windows that give gorgeous light all day & downtown views. This space is outfitted with a cozy gas fireplace & has plenty of square footage for both a dining table & living room furniture.
Next, you’ll find the primary bedroom with a north-facing private patio off the back, accessible via glass door. Additionally, there is a spacious closet with thoughtful built-ins. The primary bathroom was recently gutted & refinished to perfection – here, you’ll find grey & white basket-weave tile floors, a dreamy walk-in shower with marble tile & Kohler shower fixtures, & a timeless navy vanity.
The second bedroom is just down the hall, & is ideal for use as a guest bedroom, office, or home gym – it features a wallpapered accent ceiling & a large closet. Both bedrooms have blackout roller shades in addition to curtains. The 2nd full bathroom is also spa-like with moody green walls & vanity, gold fixtures, a walk-in shower, & new tile throughout.
Last but certainly not least, take the sleek interior stairs to your ENORMOUS private roofdeck – just restained last year! The roofdeck spans nearly the entire length of the roof & is an entertainer’s dream. You can’t miss the skyline views just to the south & east – magical during both the day & the night.
Last of all, this home is upgraded with in-unit laundry, central heat/air, additional storage space, & an exterior parking spot (spacious enough to fit two cars in tandem!). This intimate walk-up all-brick building is conveniently located across from Eckhart Park, giving unobstructed views, and is 3 blocks from 90/94. It is minutes away from all that Chicago Ave & Division Street have to offer – Beatnik, Brasero, Target, Tortello, & Kasama, & the Chicago & Division Blue Line station just to name a few. Welcome home.
HOA: $108/month | Taxes: $8,740.67/year
We love this home’s:
-
Every detail in this home, from the bathrooms to the kitchen, is absolute perfection.
-
The roofdeck covers the entire footprint of the building. You’ll be out here all. the. time.
-
Light abounds in this home, thanks to oversized windows in both the living space & primary suite.
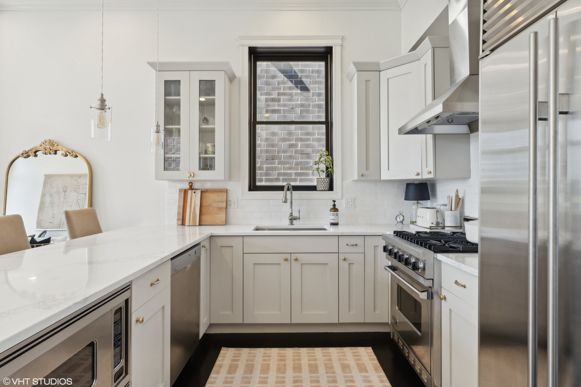
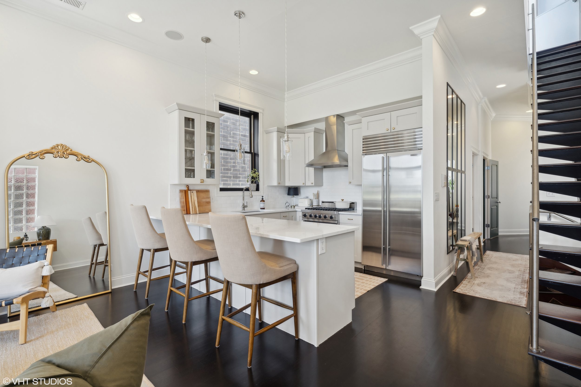
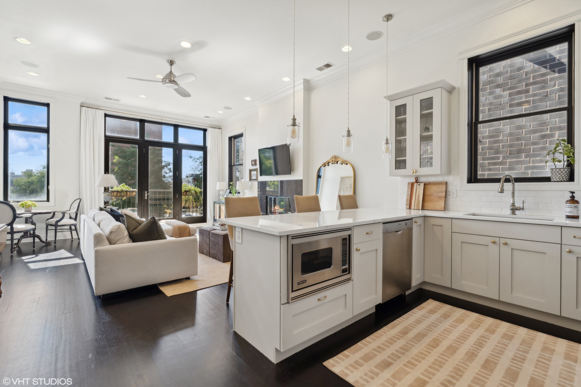
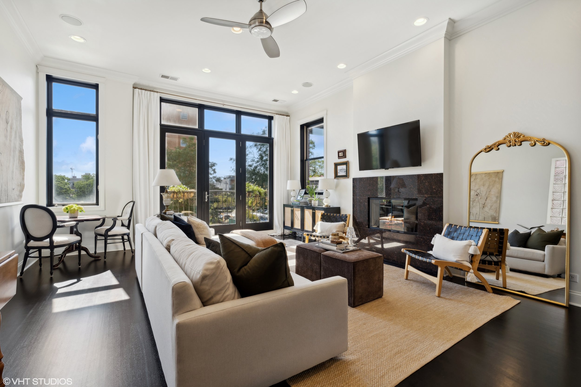


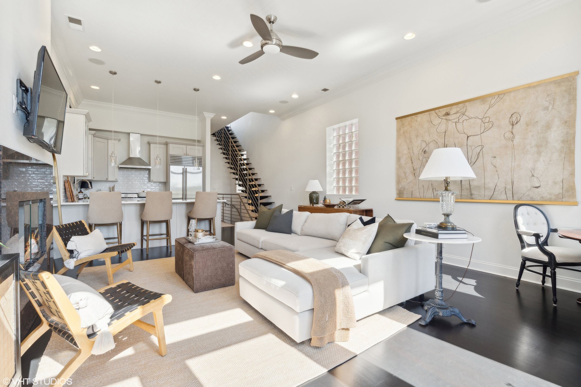
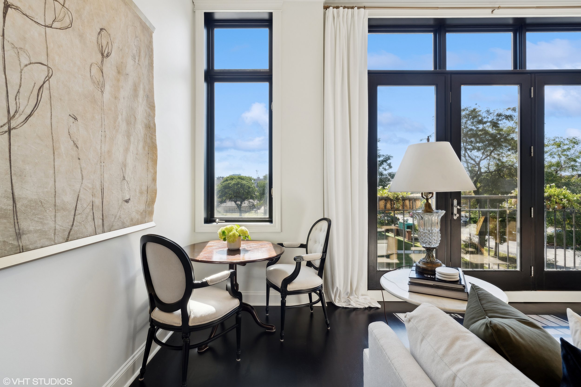
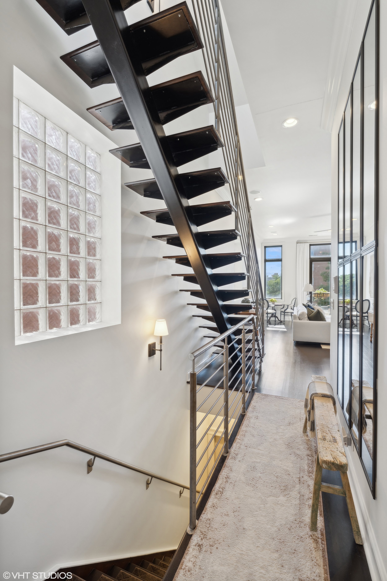
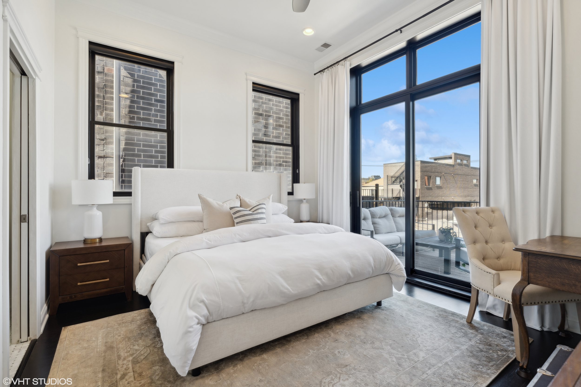

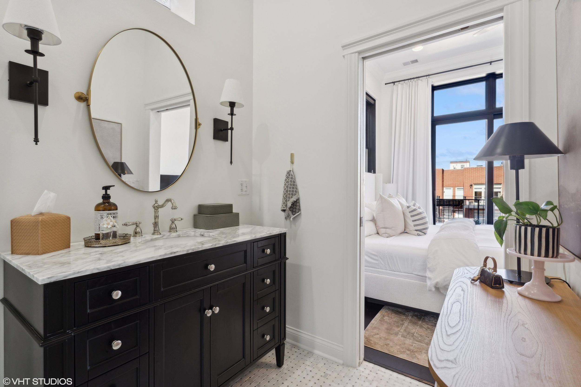

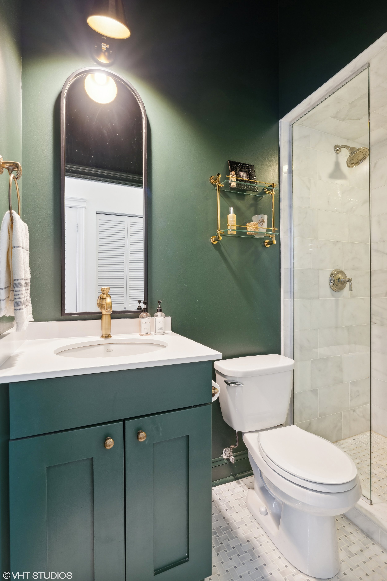
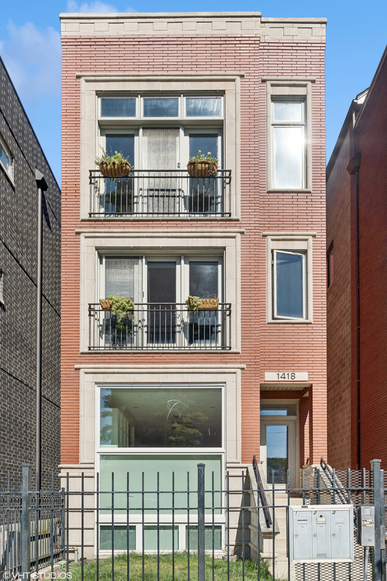
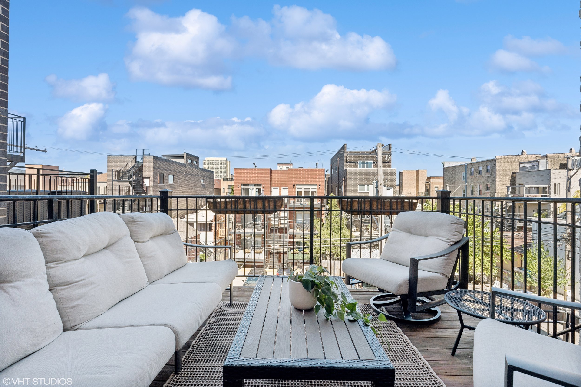
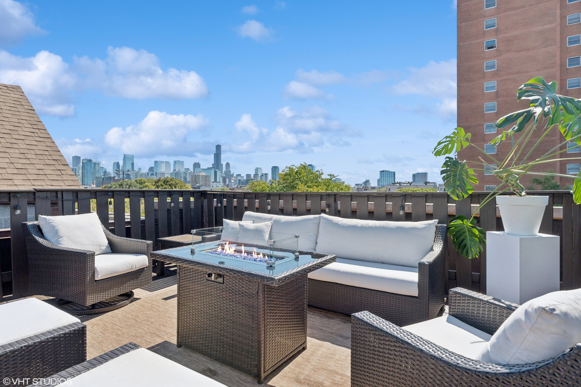
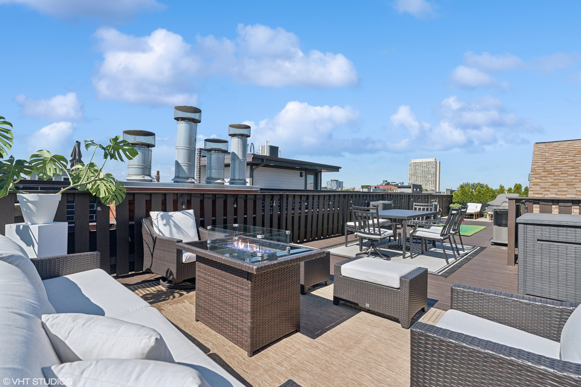
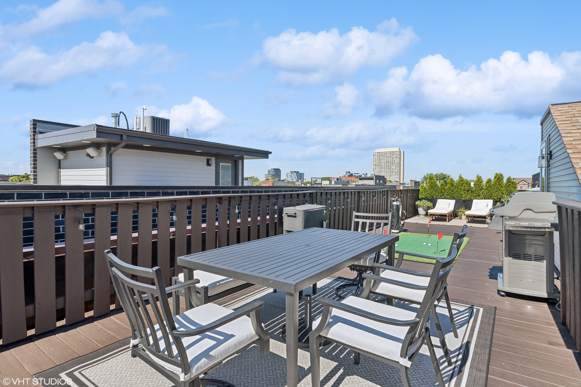
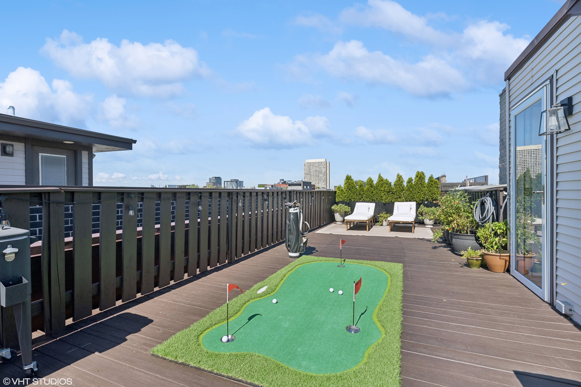
Explore Noble Square
Noble Square is tucked between East Village & the Kennedy. It continues to be one of West Town’s hottest sub-neighborhoods, & for good reason: the quick accessibility to downtown, restaurants to suit any palette, & tree-lined streets, for starters.
-
When in Noble Square, a meal at Noble Thai is a must. This bright & modern restaurant serves up authentic dishes with sizable portions.
-
Irish Nobleman Pub is a neighborhood favorite. Inside, take a step back in time & enjoy the wood paneling, tin ceiling, & green leather barstools.
-
Travel a few blocks west & discover Sprout Home, a store filled with blooming plants (both indoor & outdoor) & more garden goodies.
Represented by Courtney Funkhouser
Courtney@MelanieEverettCo.com
(517) 282-8408




